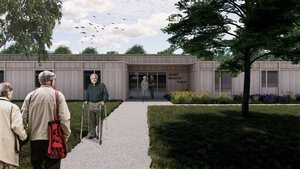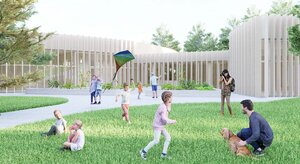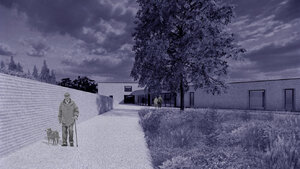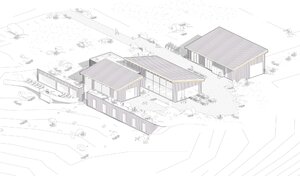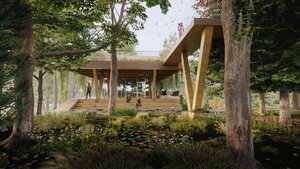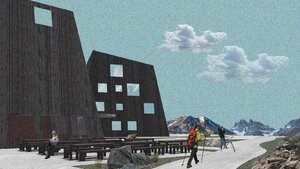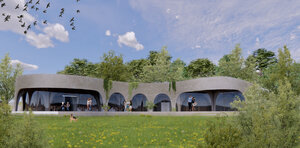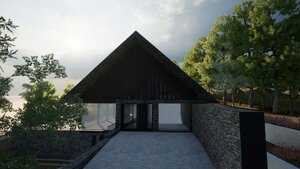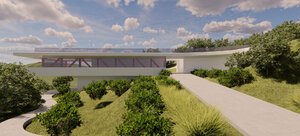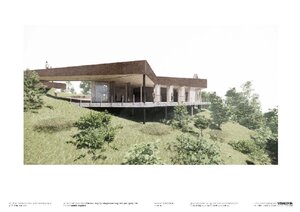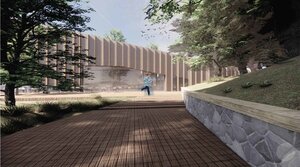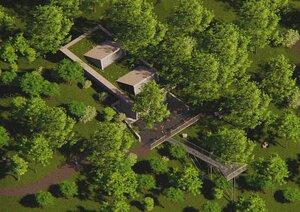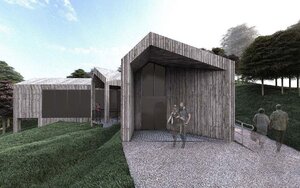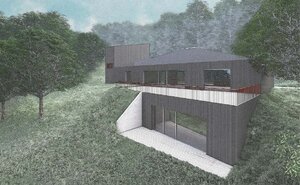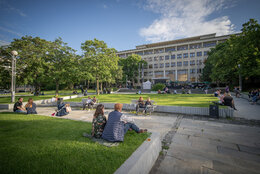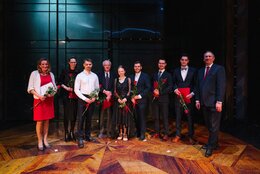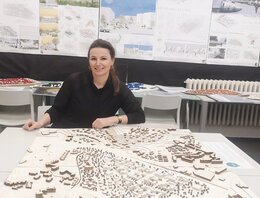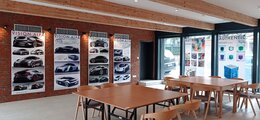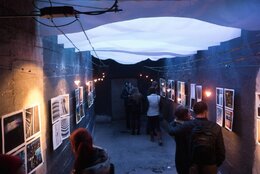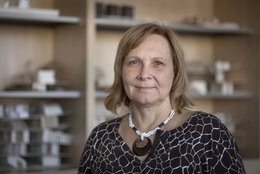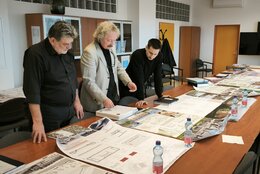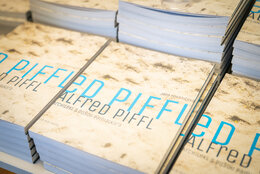V letnom semestri sme k úspešnej bakalárskej skúške doviedli sedem študentiek a jedného študenta. Vo svojich bakalárskych prácach sa venovali návrhu objektu na prezentáciu vinohradníctva a sezónnej vinárne priamo vo vinohradoch na úpätí Malých Karpát nad mestom Pezinok. Cieľom bolo zasadiť nový objekt do krajiny s ohľadom na morfologické danosti a kultúrne súvislosti lokality. Dôraz bol kladený tiež na princípy udržateľnosti, odolnosti, ekológie a spätosť s prostredím aj po stránke energetickej.
Naše piatačky a šiestačky sa venovali trom témam. Prvou bol nárh ubytovacieho zariadenia a ďalšieho dovybavenia malého lyžiarskeho strediska na severe Islandu, inšpirovaného zadaním súťaže z portálu Buildner. Ďalšou riešenou témou bol návrh centra pre environmentálne vzdelávanie a komunitný rozvoj - Ekocentrum Žilina. Tretím riešeným zadaním bol návrh zariadenia pre poskytovanie paliatívnej starostlivosti v študentkami definovanej lokalite pod názvom Hospic - Domov pre nevyliečiteľne chorých, ktorého zadanie bolo tiež inšpirované súťažou na Buildneri. Diplomové práce študentiek boli doplnené seminárnymi prácami v ktorých sa venovali mikrovýskumu prehlbujúcemu a dopĺňajúcemu ich diplomové práce. Aj keď to nie vždy išlo ľahko, v mnohých prípadoch sa nám podarilo posúvať a prehlbovať architektonické myslenie našich študentiek a študentov a ich uvažovanie o architektúre a urbanizme v kontextoch udržateľnosti, vonkajšej i vnútrnej krásy a funkčnosti svojich návrhov.
Studio works - Summer semester 2023-24
In the summer term we guided eight students to a successful bachelor's exam. In their bachelor's theses they designed a building for the presentation of viticulture and a seasonal wine bar situated amidst the vineyards at the foot of the Little Carpathian Mountains above the town of Pezinok. The aim was to set the new object in the landscape, taking into account the morphological features and cultural context of the site. Emphasis was also placed on the principles of sustainability, resilience, ecology and connection with the environment, also in terms of energy.
Our fifth and sixth graders worked on three themes. The first was the design of accommodation for and other retrofitting of a small ski resort in the north of Iceland, inspired by a competition brief from Buildner. The next topic was the design of a centre for environmental education and community development - Center for Ecology Žilina. The third assignment was the design of a facility for palliative care in a student-defined location called Hospice - Home for the Terminally Ill, which was also inspired by the Buildner competition. The students' theses were complemented by seminar papers in which they conducted micro-research deepening and complementing their theses. Although it was not always easy, in many cases we were able to shift and deepen our students' architectural thinking and their consideration of architecture and urbanism in the contexts of sustainability, external and internal beauty and functionality of their designs.

