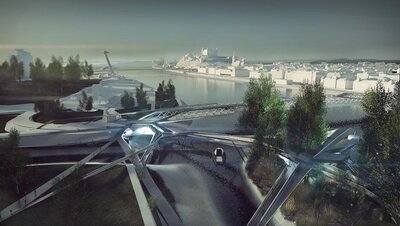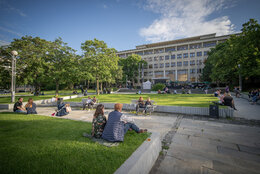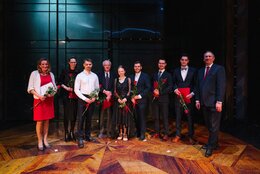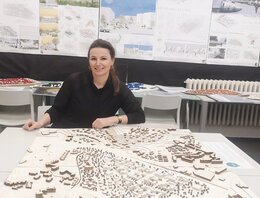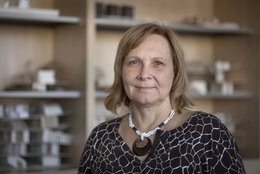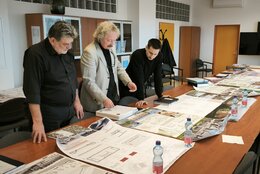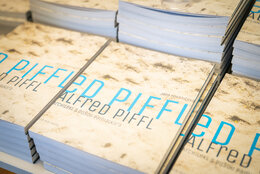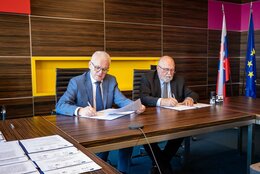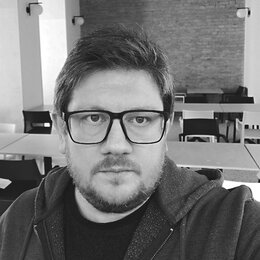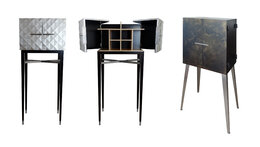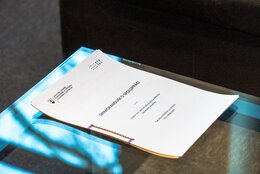: FINAL SUBMISSIONS :
:
: MULTIPURPOUSE HALL IN IT CAMPUS :
A large IT company is establishing a Headquarter Campus on a former military hospital grounds on the edge between the city and the natural reserve around Kamzik mountain. The campus will house more than 1000 employees and a mix of residences, commercial programs, event spaces and sports. The campus can be a prototype for post 2020 architecture and urbanism.
The assignment of the studio will be to design a multipurpose arena, that will be able to house large company gatherings and various events in the fields of culture, sport & eSport, exhibitions, lectures or other happenings.
The multipurpose hall is an essential part of the campus offering variety of activities to workers or dwellers themselves, as well as attracting visitors from outside in order to support this spot in the ambition to become a new progressive subcentre of Bratislava.
Key purpose of the space is to cater a company gathering for 2,500 standing employees several times a year, with the ablility to attract other mentioned events throughout the rest of the year.
:
Bc. Tomáš Novák
Diploma project

:
Bc. Kristína Matoušková
Diploma project

:
Bc. Viera Gurová
Diploma project
:
Bc. Tomáš Sterančák
Diploma project

:
Bc.Katarína Labath
Diploma project

:
Anna Kislíková
5th year

:
Kristína Mučičková
5th year

:
Zuzana Vránová
5th year

:
: RAILWAYSTATION ŽELEZNÁ STUDIENKA :
The assignement of the studio is to design a completly new building for the railway station Železná studienka, hence the origianl historical building doesn't meet current requirements regarding capacity, safety and post-COVID restrictions. New station building will meet increased flow ot commuters due to planned TIOP and new IT campus. The historical building iis out of scoper of this studio, but needs to be implemented in the whole masterplan.
:
Tomáš Rausz
Bachelor project

:
:
Many thanks to our students for all the hard work in these "remote" times. It was a real pleasure working with you.
Vertical Atelier Team


