The modules of Design Studios being organized in 24 so-called vertical studios form the core of the study program. Each vertical studio is composed of up to 16 students of diverse skills and experience based on their study level – they are either from Bachelor’s or Master’s studies. The students may choose specific vertical studio based either on their interest in a certain topic or on their preference of a pedagogue – or most likely a team of pedagogues. Vertical studios are tutored by leading Slovak architects active in practice.
In the first term, students enrolled in the Architecture program work on urban planning projects, whereas students of Urban Design program design an architectural project. This is compulsory for all students. This one-term “touch” of the other study program provides necessary skills and experience with architecture as a complex entity. You will have the possibility to explore the given area from the urban-conceptual as well as architectural aspects. In order to widen your scope of professional knowledge, vertical studios courses are complemented by a set of compulsory subjects. Each term you can choose from a range of elective subjects that provide additional knowledge and information useful for complex problem-solving of vertical studios' assignments.
The final thesis is structured in two parallel parts – a Diploma Seminar and a Diploma Design Project. In the final thesis, the students of Architecture program will demonstrate their ability to prepare a comprehensive architectural design of a building, interior and exterior, and the ability to resolve tasks ranging from an urban plan through the architecture of buildings up to the artistic and technical details in a creative and original manner and to coordinate the aesthetic, technical, structural design with the financial, environmental and social requirements of the construction. On the other hand, the students of the Urban Design program will demonstrate the ability to produce comprehensive urban-and-architectural design solutions in the regional, municipal and zone scale, including the production of master plans with comprehensive urban and architectural detailing in their final thesis.
Job opportunities
The final thesis is structured in two parallel parts – a Diploma Seminar and a Diploma Design Project. In the final thesis, the students of Architecture program will demonstrate their ability to prepare a comprehensive architectural design of a building, interior and exterior, and the ability to resolve tasks ranging from an urban plan through the architecture of buildings up to the artistic and technical details in a creative and original manner and to coordinate the aesthetic, technical, structural design with the financial, environmental and social requirements of the construction. On the other hand, the students of the Urban Design program will demonstrate the ability to produce comprehensive urban-and-architectural design solutions in the regional, municipal and zone scale, including the production of master plans with comprehensive urban and architectural detailing in their final thesis.
Job opportunities
The structure of the curriculum, both form- and content-wise, is drafted in compliance with the EU Directive on the recognition of professional qualification. The degree Ing. arch., which is awarded to graduates from the Architecture and Urban Design study field, is listed among recognized study programs and university degrees.
The professional qualification enables the graduates of the Faculty of Architecture and Design to practice the profession of an architect, and upon passing the authorisation exam they acquire access to the profession of an architect in all twenty-seven states of the European Union.
As a graduate, you are capable of understanding the cultural, intellectual, historic, and socio-economic relations of the architecture and the environment. You are eligible to develop complete architectural ideas and designs of buildings, including their interiors and exteriors, urban designs and master plans for the purposes of providing guidance for urban development. You will be ready to handle the coordination of aesthetic, technical, construction, financial, environmental, and social requirements. You will master the expertise to prepare all stages of a design process and will be qualified to supervise construction work on a building site and of complex urban structures. Also, you will be prepared to carry out the managing and coordination activities of an architect and town planner. After graduation, you may also apply for PhD. study and follow a more scientific path, if you want to.
Based on your results, interests and proven efforts you can strengthen your engagement through close cooperation with practicing architects on term assignments and/or serving your internship in an architectural studio.
The Faculty of Architecture and Design of the Slovak University of Technology also supports an interdisciplinary incubator start-up, where students can further develop their ideas, design and work under the close supervision of mentors from the academic field as well as from practice. In this way, they are encouraged to start their business in a familiar environment and initiate a successful career.
Deadlines for application
Deadlines for application
31 May 2022
Tuition Fees
Students studying in the English language: 3,500 € per year
Tuition Fees
Students studying in the English language: 3,500 € per year


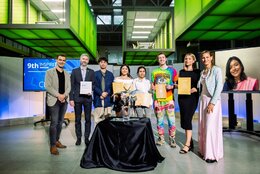
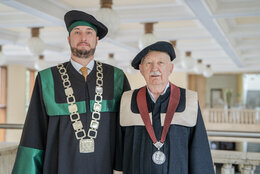


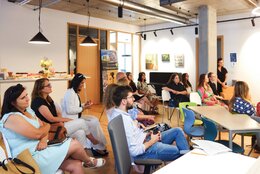
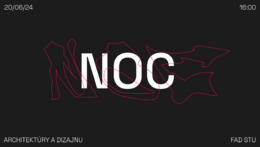
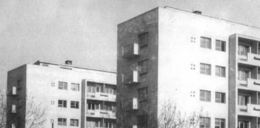
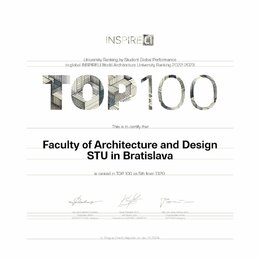
You can apply for the study program Architecture after having successfully finished your bachelor studies. However, the major prerequisite to do so is passing in the Architecture, Urban Design or in a related study program of any of the recognized study fields.
The study program Architecture awarding the undergraduates with the degree of “Ing. arch.” (Engineer architect) combines traditional forms of studies with advanced technology, recent scientific achievements and topical issues of our era, such as the strategy of sustainability, barrier-free concepts (universal design) and the like.