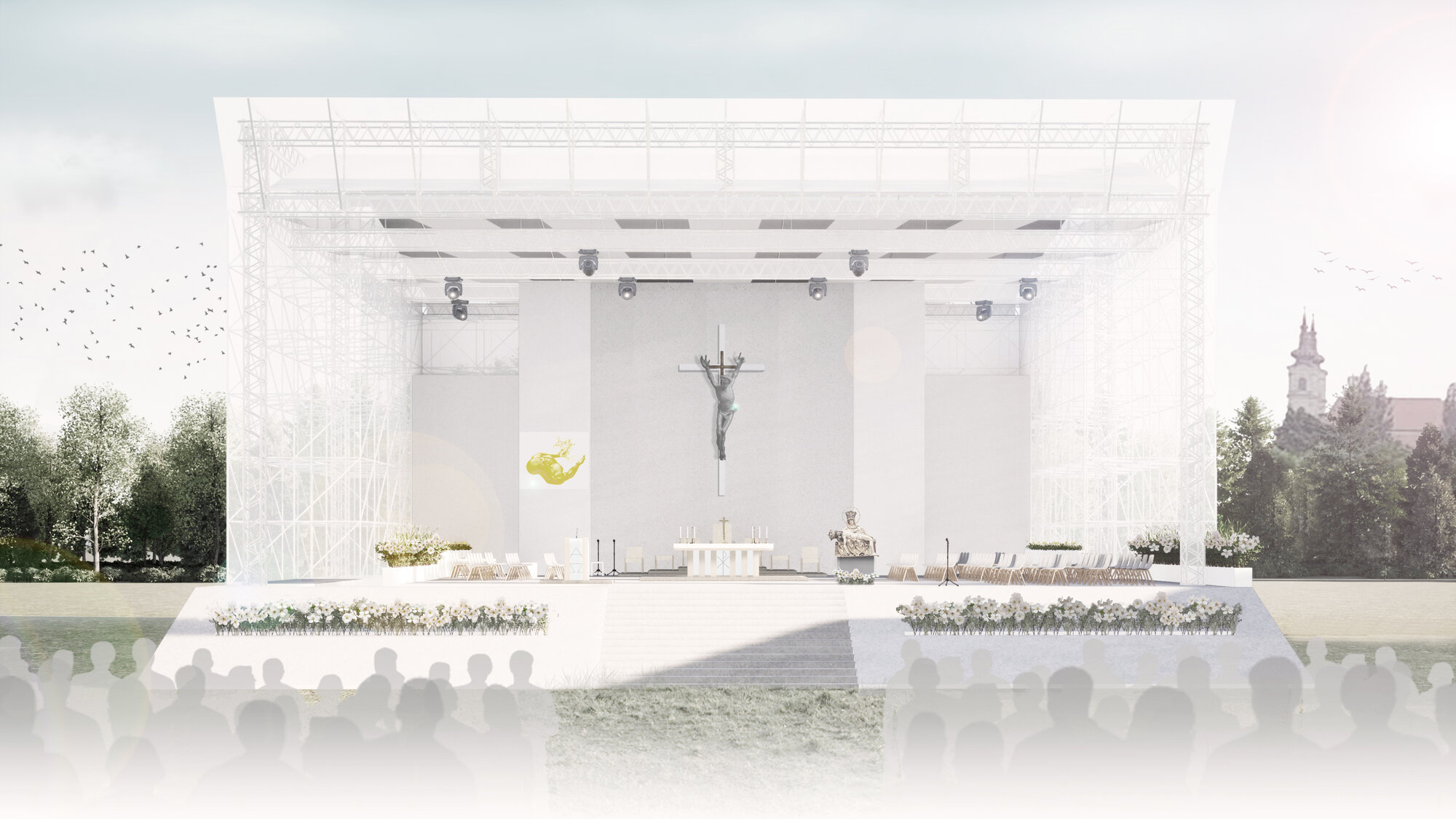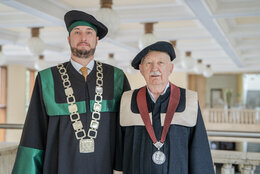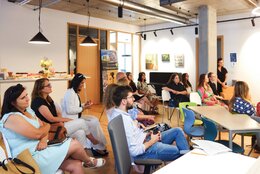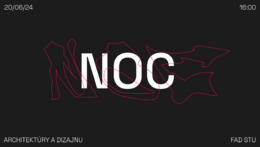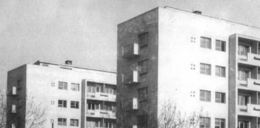The Holy Mass celebrated by Pope Francis during his pastoral visit to Slovakia took place on 15 September 2021 at the pilgrimage site in Šaštín. Around 60 000 people attended this pontifical Mass. According to the winning design from the invited architectural competition (BOGÁR architects and ER atelier), the presbytery was designed as a transparent architecture open to the surrounding landscape and realized with respect for the natural environment. The design and the use of materials were thought out in a way close to the ideas of Pope Francis, who focuses attention on ecology and environmental protection. The main building elements and materials were reused in various places after the Pontifical Mass. The liturgical elements are currently used for services inside the church or in the outdoor space in front of the basilica.
The project was also nominated for a Grand Prix award from the international jury, in the category of public/open space and landscape.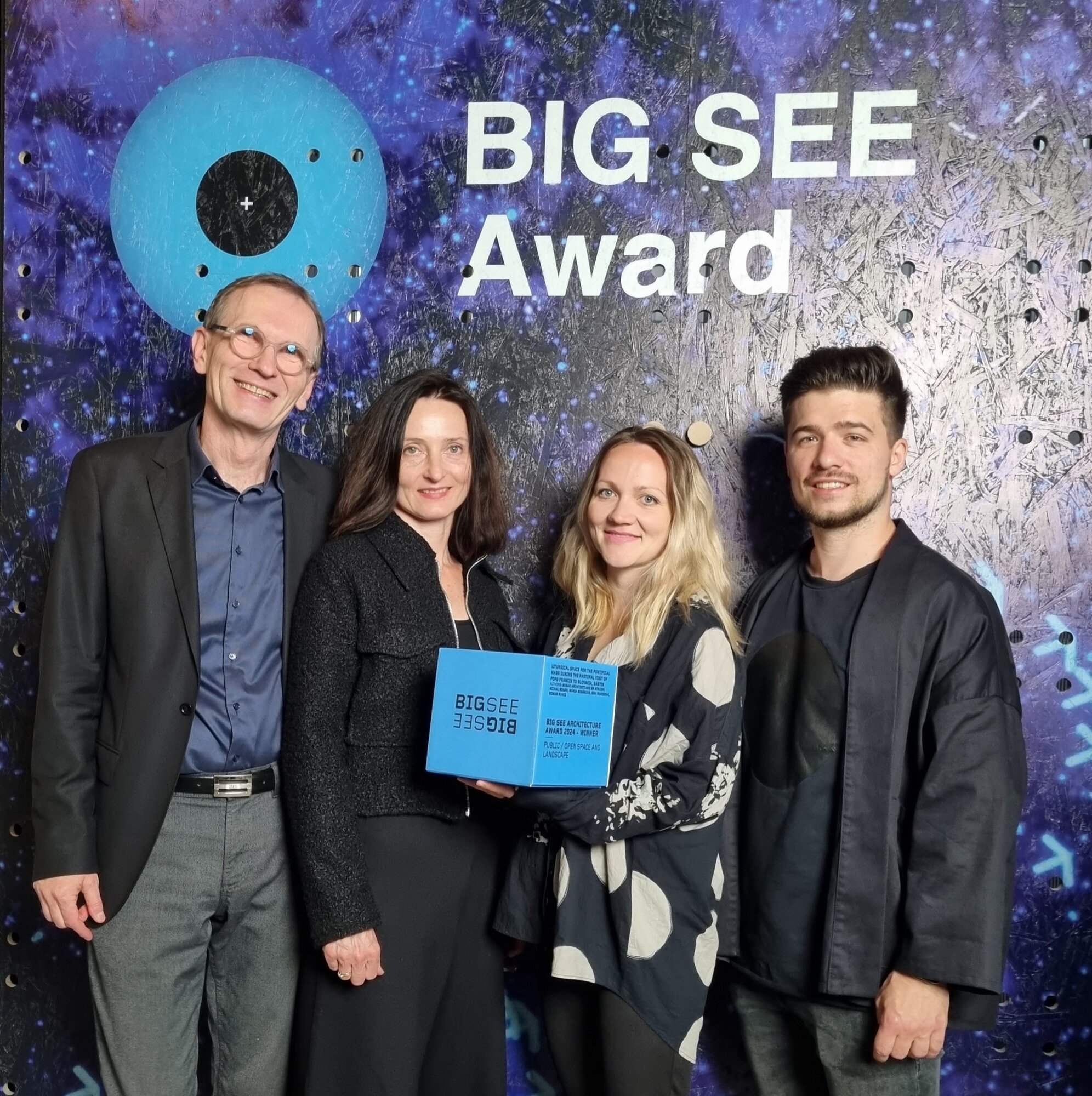
BOGÁR architekti, ER ateliér: Michal Bogár, Mária Bogárová, Ema Ruhigová, Roman Ruhig
The client: the Archdiocese of Bratislava, year 2021, location Šaštín
The winning project can also be found on the official website of the international competition.
The liturgical space situated in the open landscape was oriented in such a way that the participants of the Holy Mass had a visual contact with the historical silhouette of Šaštín and with the baroque towers of the basilica. In the overall situation of the Pontifical Mass site, the central building was the presbytery, then there were the facilities with sacristies for Pope Francis, his entourage, the cardinals and bishops, then the podium buildings for the musicians and choir, the press centre for accredited journalists, the facilities for hygiene and medical assistance, and of course the sectors for the Mass participants were an extensive part of the site.
The building of the presbytery was shaped as an occasional liturgical space fulfilling the solemn dimension of the event with its proportions, choice of materials and colour, while the concept of the space also had an ecological dimension. The structures and finishes were designed from elements that were reused elsewhere after the Mass. The presbytery building was conceived as a transparent architecture open to the surrounding landscape, with all structures fixed to the ground without invasive interventions. The mense, the ambo, the seat of Pope Francis and other elements of the furnishings were designed as original objects for the Šaštín Pontifical Mass. They are currently used in the basilica and in the adjacent monastery, or at Holy Masses during the national pilgrimages in Šaštín.
The main axis of the liturgical space in the design was oriented towards the refectory, the place of celebration of the Eucharist, and the cross, whose arms contained fragments of wooden beams from Moravská Nová Ves, from the church of St. James, which was heavily damaged by a storm accompanied by a devastating tornado. The beams from the damaged church embodied on the cross our sympathy with the people who have lost their loved ones and their homes and are currently experiencing difficult times not only in Moravia, but also in other places in the world. The cross with the corpus of the crucified Jesus Christ (by Martin Lettrich), together with the image of St. Joseph (by Dorota Sadovská), are works of art that were created directly for the Šastina Pontifical Mass. In the space of the presbytery, along with these contemporary art elements, the historical statue of Pieta from the Basilica of the Seven Sorrowful Virgin Mary was also present. All of these works are currently on the grounds of the monastery. The cross from the presbytery will in the future be placed in the landscape – near the walking and bike path – where it will commemorate the site of the Pontifical Mass.